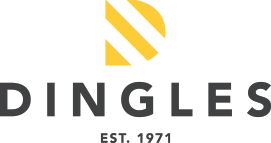Hedgeleigh - The Blackthorn
4 Bedroom Detached
Floorplans - Detached
GROUND FLOOR
Living Room 4.35 x 3.86m
Kitchen/Dining 3.36 x 3.15m
WC —
FIRST FLOOR
Master Bedroom 4.00 x 2.65m
Ensuite —
Bedroom 2 3.01 x 2.65m
Bathroom 2.10 x 2.00m
SECOND FLOOR
Bedroom 3 4.75 x 3.01m
Bedroom 4 4.00 x 2.65m
WC —
Plots Available
68 - Show Home £167,500







