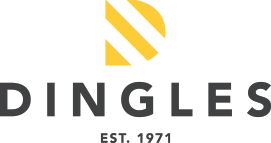Hedgeleigh - The Elm
3 Bedroom Semi-Detached
Floorplans
GROUND FLOOR
Living Room 5.02 x 4.06m
Kitchen/Dining 3.90 x 4.06m
WC —
FIRST FLOOR
Master Bedroom 3.35 x 3.31m
Ensuite —
Bedroom 2 3.56 x 3.02m
Bedroom 3 2.49 x 2.40m
Bathroom 2.20 x 2.07m





