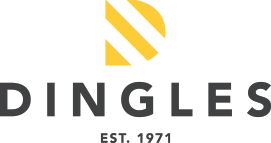Hedgeleigh - The Hawthorn
4 Bedroom Linked-Detached
Floorplans - Linked-Detached
GROUND FLOOR
Living Room 5.02 x 4.06m
Kitchen/Dining 4.06 x 3.90m
WC —
FIRST FLOOR
Master Bedroom 5.87 x 3.37m
Ensuite —
Bedroom 2 4.12 x 3.02m
Bedroom 3 2.49 x 2.40m
Bedroom 4 3.90 x 3.35m
Bathroom — 2.77 x 2.20m
Plots Available
69 - £169,950
70 - Sale Agreed






