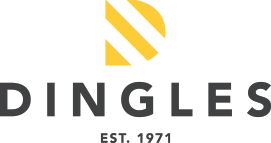Hedgeleigh - The Oak
3 Bedroom Semi-Detached
Floorplans
GROUND FLOOR
Living Room 4.65 x 3.80m
Kitchen/Dining 3.82 x 3.10m
WC —
FIRST FLOOR
Master Bedroom 3.84 x 3.45m
Ensuite —
Bedroom 2 2.80 x 2.80m
Bedroom 3 2.80 x 2.00m
Bathroom 1.86 x 1.79
Plots Available
71 - Sale Agreed
72 - £142,500
73 - Sale Agreed
74 - Sale Agreed






